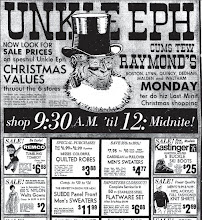

Hello, My Fellow Retro Boston Lovers!
Today I am pleased to present a rather unique and very exciting update!
Elizabeth Fuller contacted me a while ago and thanked me for all the helpful information contained on my retro Boston blog. She also spoke of a very creative thesis project that she was about to embark on at the University of Notre Dame....a new design for the old Filene’s site in Boston.
Well, I was thrilled! I told Elizabeth that my readers would love to see her ideas and to please share them as soon as her project was completed. She said yes....and now...here it is!!
I normally focus on Boston’s rich and wonderful past....but with the downtown Boston of today in search of its identity and roots....it’s time to look at new options. Options that are creative, provocative and....AND.....in keeping with its impressive retro tapestry of the past!!!
I know that some readers will view Elizabeth’s ideas as far too extravagant, but I feel the original Burnham building deserves every penny used to preserve and develop it and the adjacent area.
Look at the expense and labor that went into bringing the 1930’s treasure, The Paramount Theater, back from its decay and disuse.
Boston needs ideas....ideas that respect and preserve its past. Elizabeth brings to the table just that philosophy...and with a touch of delightful retro style that Boston so desperately needs!
Bravo, Elizabeth!! Thank you for sharing your insight and creativity. I have no idea what you grade you received for this well conceived and artfully designed project....BUT....I give you a well earned... A+!!!!
Here are Elizabeth’s own words and renderings to present here outstanding project:
The Franklin Shops
A Department Store for Downtown Crossing
Boston, Massachusetts
Spring 2011
I chose to design the Franklin Shops Department Store for my thesis at the University of Notre Dame because it is a real project that involves an additional challenge of historic preservation on the site. I proposed a building that respects the architectural character and scale of its surroundings.
The building is located in a dense urban area of Boston's shopping district, Downtown Crossing. It is adjacent to Daniel Burnham's Filene's Department Store. I chose this location because the partially demolished urban block is where a new shopping center will be built in the future and I wanted to offer an alternative to the proposed design.
The department store revolves around a dramatic progression on the ground level: a five-story atrium off of the main entrance, a one-story central circulation space, and a three-story stairhall with a curved staircase leading to the second floor of the Burnham building.
One of the design goals of the Franklin Shops is to make it a boutique department store with much more intimacy and permanence than today's warehouse department store design. Eight floors of shopping connect on each level to the adjacent Burnham building. The building also connects on the ground level to my design for the renovation of an early 20th century mid-rise on the site. I also designed a new subway entrance for the plaza on Franklin Street.










Boston planners and developers take note.....Elizabeth Fuller wants to your complete attention...invite her to your next meeting!!!
Charles:-)
PS....Don't forget....I am still working on my Jordan Marsh memory project. Write me!!!!
charles65ofboston@yahoo.com
http://www.flickr.com/photos/24334155@N03/
http://www.facebook.com/home.php?sk=group_163309760355786&ap=1



No comments:
Post a Comment